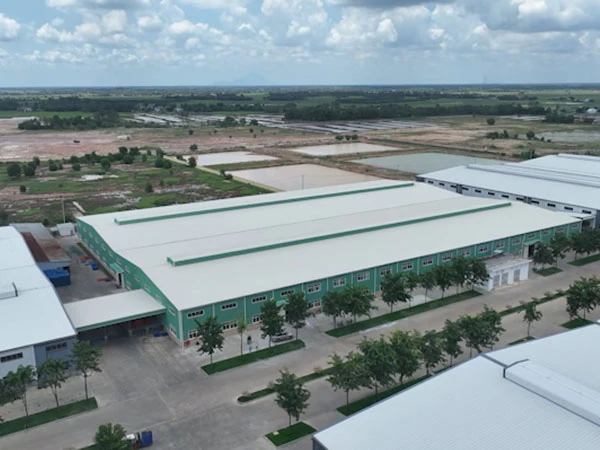How to customize steel structure factory buildings
In modern industrial construction, custom steel structure factory buildings have become the preferred choice for manufacturers and businesses seeking efficiency, durability, and cost-effectiveness. Unlike traditional concrete structures, steel buildings offer flexible design options and can be customized to meet the specific operational needs of various industries. From heavy machinery workshops to warehouses and logistics centers, custom steel buildings offer a versatile solution, ensuring long-term structural stability while maximizing space utilization.
Customized Steel Structure Factory Buildings

1. Initial Planning and Needs Assessment:
Define Purpose and Functionality: What will the factory produce or house? What are the workflow requirements? How many employees? What machinery will be used? This dictates the layout, size, and specific features needed.
Site Analysis: Consider the plot size, topography, soil conditions, access roads, utility connections (water, electricity, gas, sewage), and local zoning regulations.
Budget Determination: Establish a realistic budget for design, materials, construction, and fit-out.
Future Expansion: Plan for potential future growth or changes in operations. Can the building be easily expanded later?
2. Design and Engineering:
Architectural Design: This involves creating the overall look and feel of the building, including its shape, façade, fenestration (windows), and interior layout.Considerations include natural light, ventilation, and aesthetics.
Structural Engineering: This is crucial for steel structures. Engineers will calculate loads (dead, live, wind, seismic), select appropriate steel profiles (beams, columns, trusses), design connections, and ensure the building’s stability and safety.
Material Selection: While primarily steel, you’ll need to choose specific types of steel (e.g., hot-rolled, cold-formed), roofing materials (e.g., insulated panels, single-ply membranes), wall cladding (e.g., corrugated metal, sandwich panels, brick veneer), and insulation.
MEP (Mechanical, Electrical, Plumbing) Design: Design systems for heating, ventilation, and air conditioning (HVAC), electrical power distribution, lighting, fire suppression, and plumbing specific to industrial needs.
Custom Features: Incorporate specific elements like:
Overhead Cranes: If heavy lifting is required, the steel frame must be designed to support crane runways and bridge cranes.
…
For more detailed information on how to customize steel structure workshops, please click here: https://www.hcggsteel.com/a/news/customized-steel-structure-factory-buildings.html


